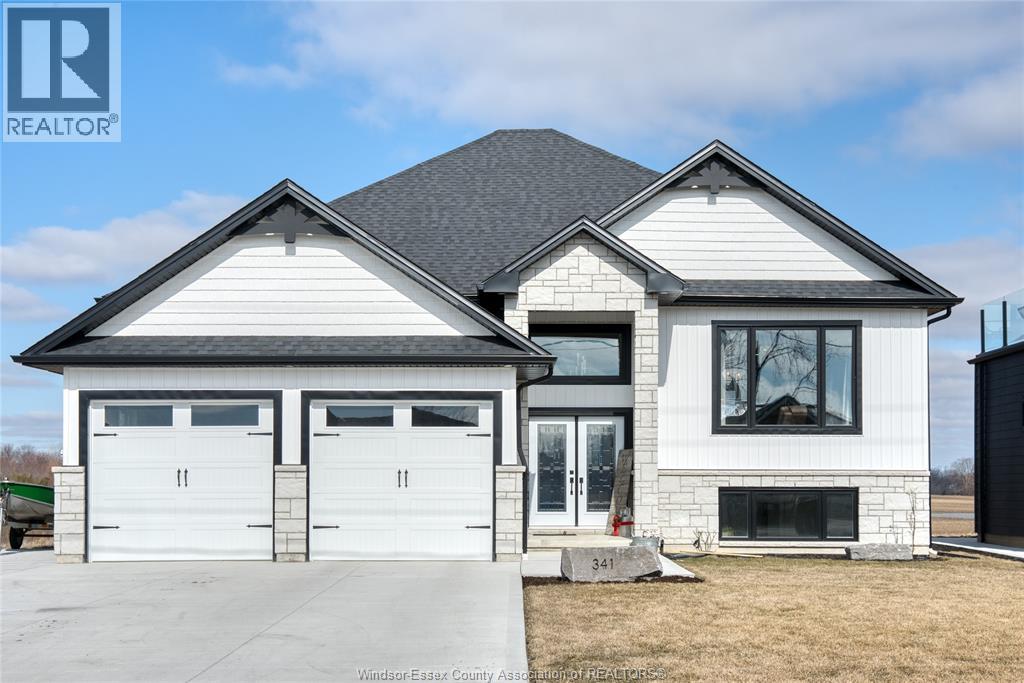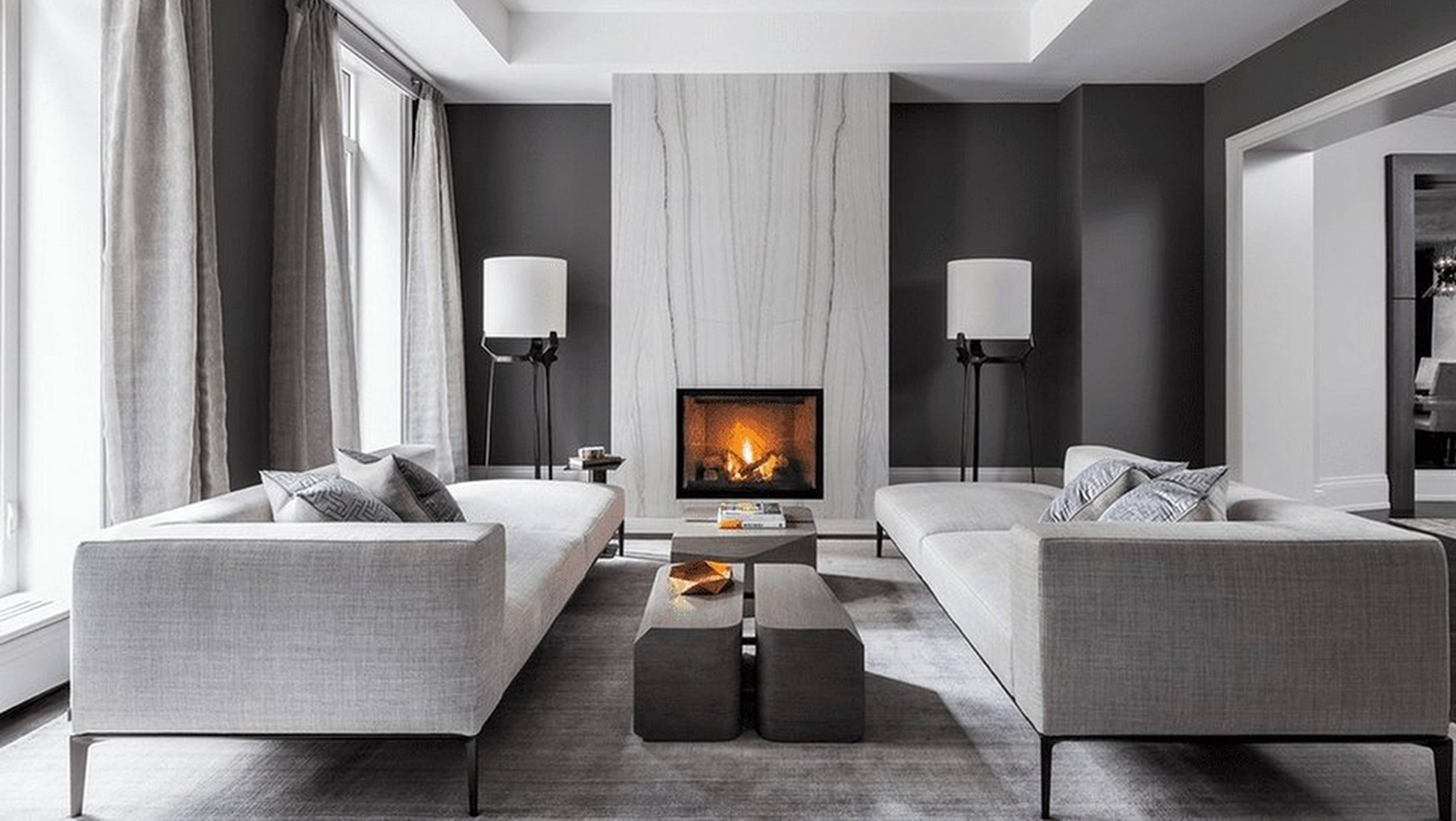341 Concession Line 1 - $749,800.00
Grocery Stores
Schools
Restaurants
Gas Stations
Banks
Parks
Transit
Police
Fire Station
Place of Worship
Please select an amenity above to view a list.
341 Concession Line 1,Wheatley - $749,800 - Directions
 |
|
Directions
Property Specs:
Price$749,800.00
CityWheatley, ON
Bed / Bath5 / 3 Full
Address341 Concession Line 1
Listing ID25016868
StyleBi-level, Raised ranch
ConstructionAluminum/Vinyl, Brick
FlooringCeramic/Porcelain, Cushion/Lino/Vinyl, L…
FireplaceGas, Direct vent
ParkingGarage
Land Size59.65 X 150 FT
TypeHouse
StatusFor sale
Extended Features:
Features Front Driveway, Paved driveway, Side DrivewayOwnership FreeholdCooling Central air conditioningFoundation ConcreteHeating FurnaceHeating Fuel Natural gas
Details:
Welcome to this beautifully crafted 3+2 bedroom raised ranch home, where modern elegance meets everyday convenience. Nestled in the heart of Wheatley, this brand-new home boasts 3 full bathrooms and luxurious quartz countertops throughout. The open-concept main level features a bright and spacious living area, a stylish kitchen with premium finishes, and a covered patio—perfect for outdoor entertaining. Enjoy the ease of main floor laundry, adding to the home’s practicality. A grade entrance leads to the fully finished lower level, complete with a rough-in for a second kitchen, offering excellent potential for multi-generational living or rental income. With thoughtful design and upscale finishes, this home is a must-see. Don’t miss your chance to make it yours! The Seller has the right to accept or decline any offer. (id:4555)
LISTING OFFICE:
Exp Realty, Linda Joseph















































