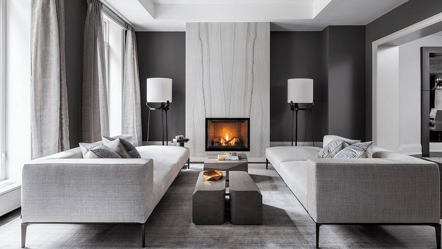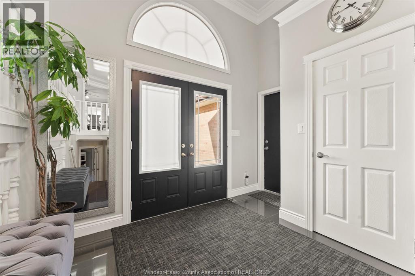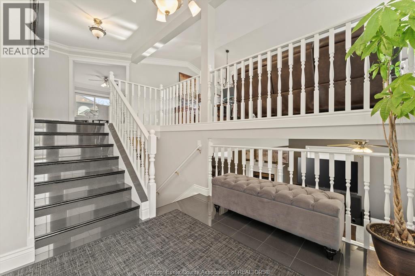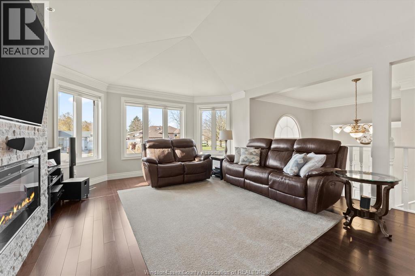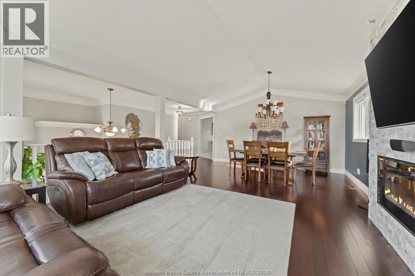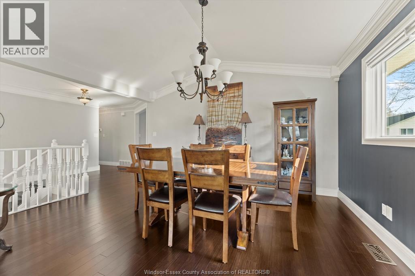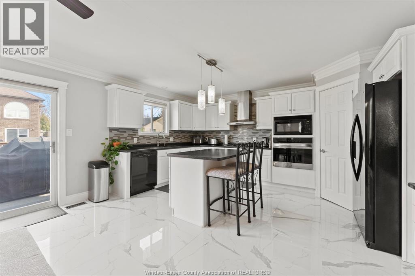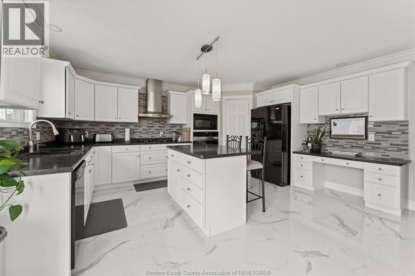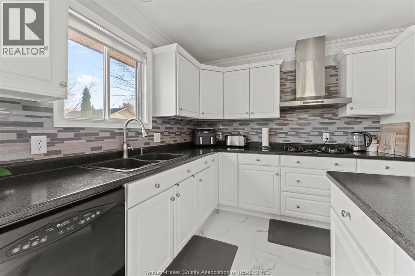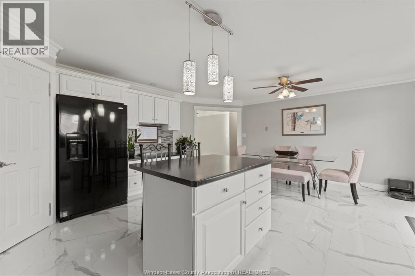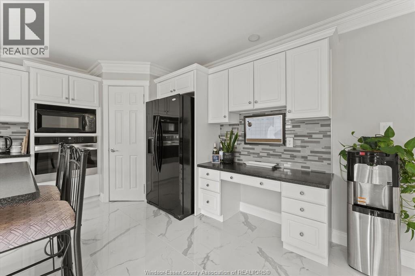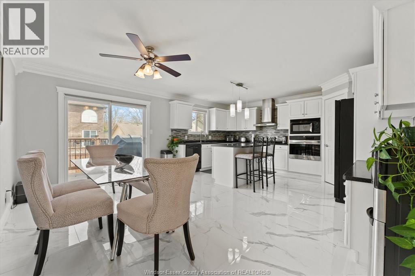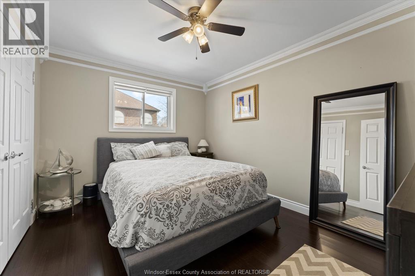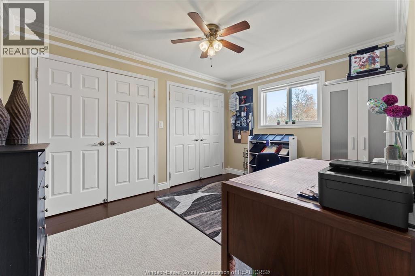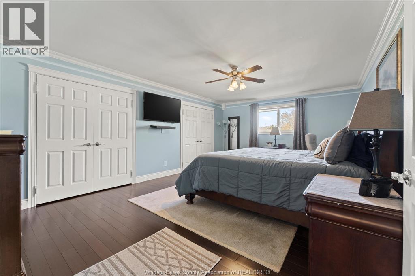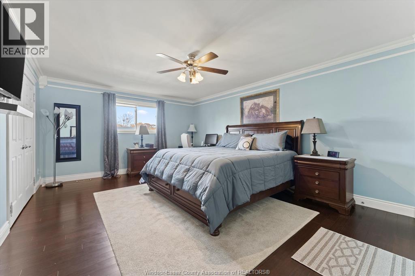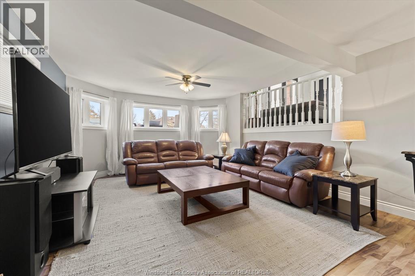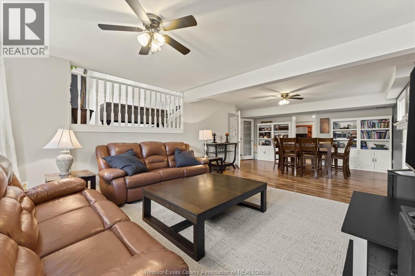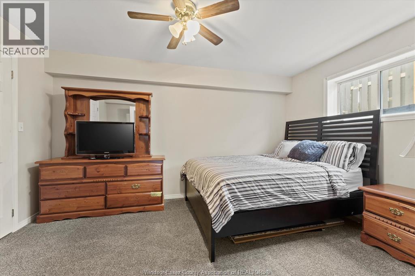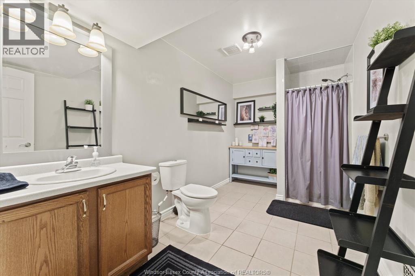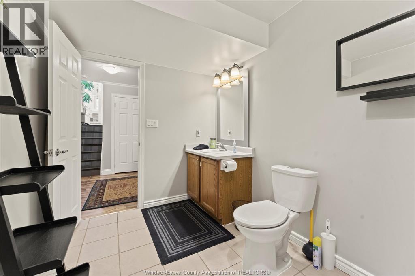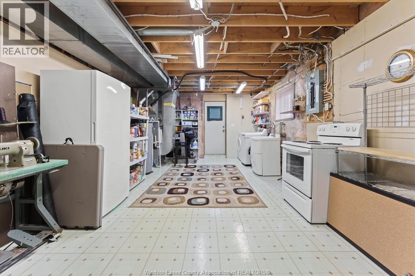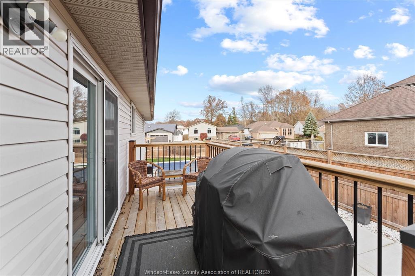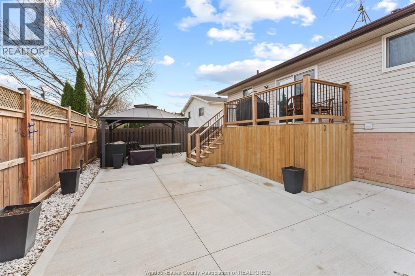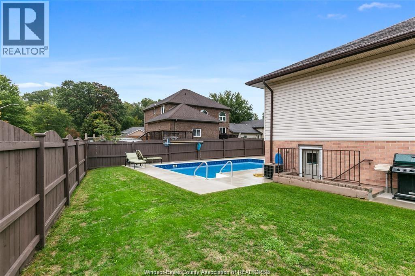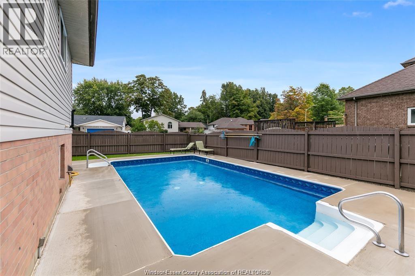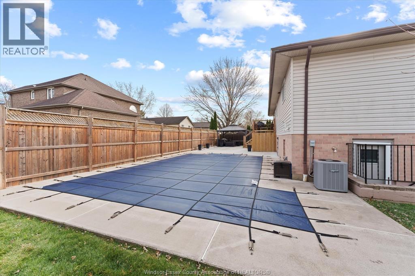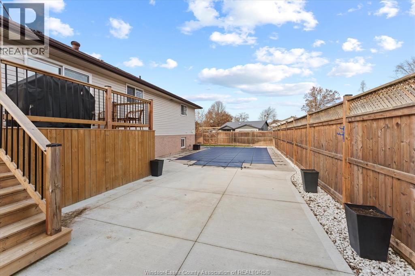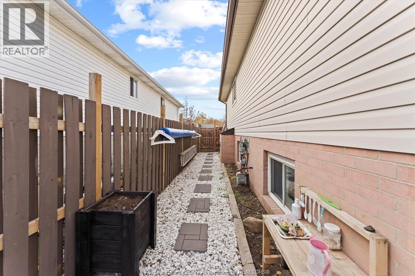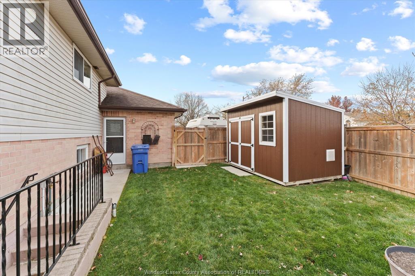405 GAYLORD AVENUE - $799,900.00
Grocery Stores
Schools
Restaurants
Gas Stations
Banks
Parks
Transit
Police
Fire Station
Place of Worship
Please select an amenity above to view a list.
405 GAYLORD AVENUE,LaSalle - $799,900 - Directions
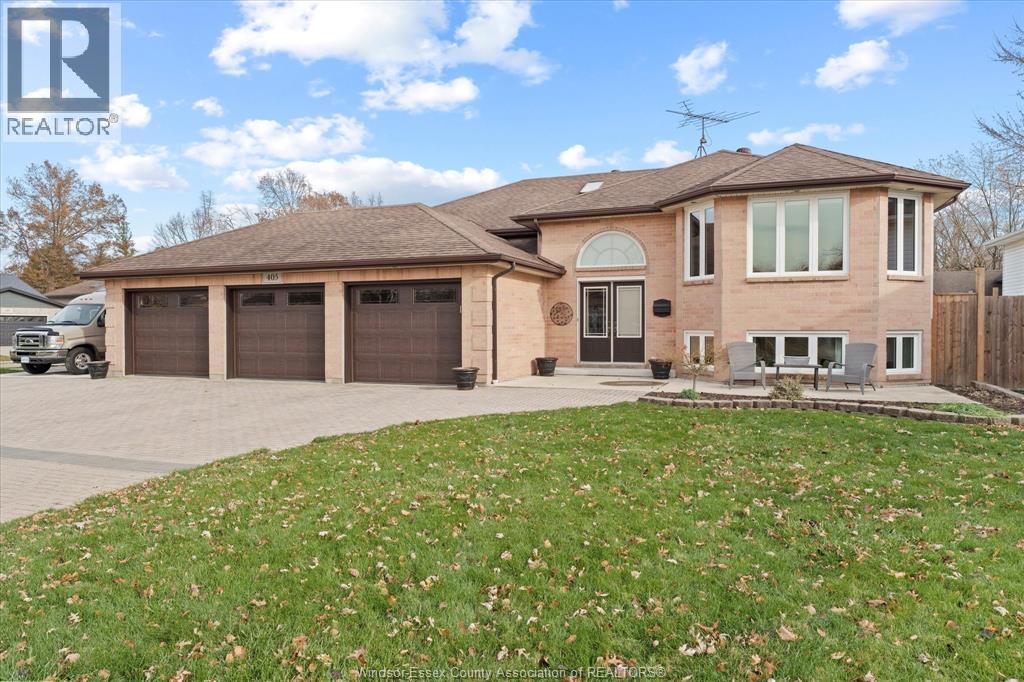 |
|
Directions
Property Specs:
Price$799,900.00
CityLaSalle, ON
Bed / Bath5 / 3 Full
Address405 GAYLORD AVENUE
Listing ID25029223
StyleRaised ranch
ConstructionAluminum/Vinyl, Brick
FlooringCarpeted, Ceramic/Porcelain, Hardwood
FireplaceElectric, Gas, Direct vent, Insert
PoolInground pool, Pool equipment
ParkingAttached Garage, Garage
Land Size100 X IRREG
TypeHouse
StatusFor sale
Extended Features:
Features Double width or more driveway, Finished Driveway, Interlocking DrivewayOwnership FreeholdAppliances Dishwasher, OvenCooling Central air conditioningFoundation BlockHeating Forced air, FurnaceHeating Fuel Natural gas
Details:
Extremely spacious, approximately 1,810 square feet, this beautifully updated home sits on a wide 100-foot corner lot with an inground pool and a maintenance-free cement and deck entertaining area. The oversized 3-car garage features custom shelving, and the 3-car-wide driveway includes an additional side parking space ideal for a small boat or RV. Offering 5 generous bedrooms (3+2) with ample closet space and 3 full baths, the home includes a large ensuite with a skylight. The bright eat-in kitchen is equipped with a new built-in oven and a walk-in pantry. Elegant crown moulding, detailed trim, a stone fireplace, and hardwood flooring enhance the main living areas. The finished basement includes two spacious bedrooms, a family room w/gas fireplace, a third full bath, abundant storage, and a grade entrance. Recent updates include all garage doors and openers, furnace and central air (2023), pool heater, pump, winter cover and gas line, new sod, deck, sprinklers, a shed with electricity, back patio, privacy fence, and more. A fantastic home with exceptional space and amenities for your growing family. (id:4555)
LISTING OFFICE:
Deerbrook Realty Inc. Brokerage, Julie Holmes
, LC Platinum Realty Inc. Brokerage, Maggie Chen, CRB, FRI
